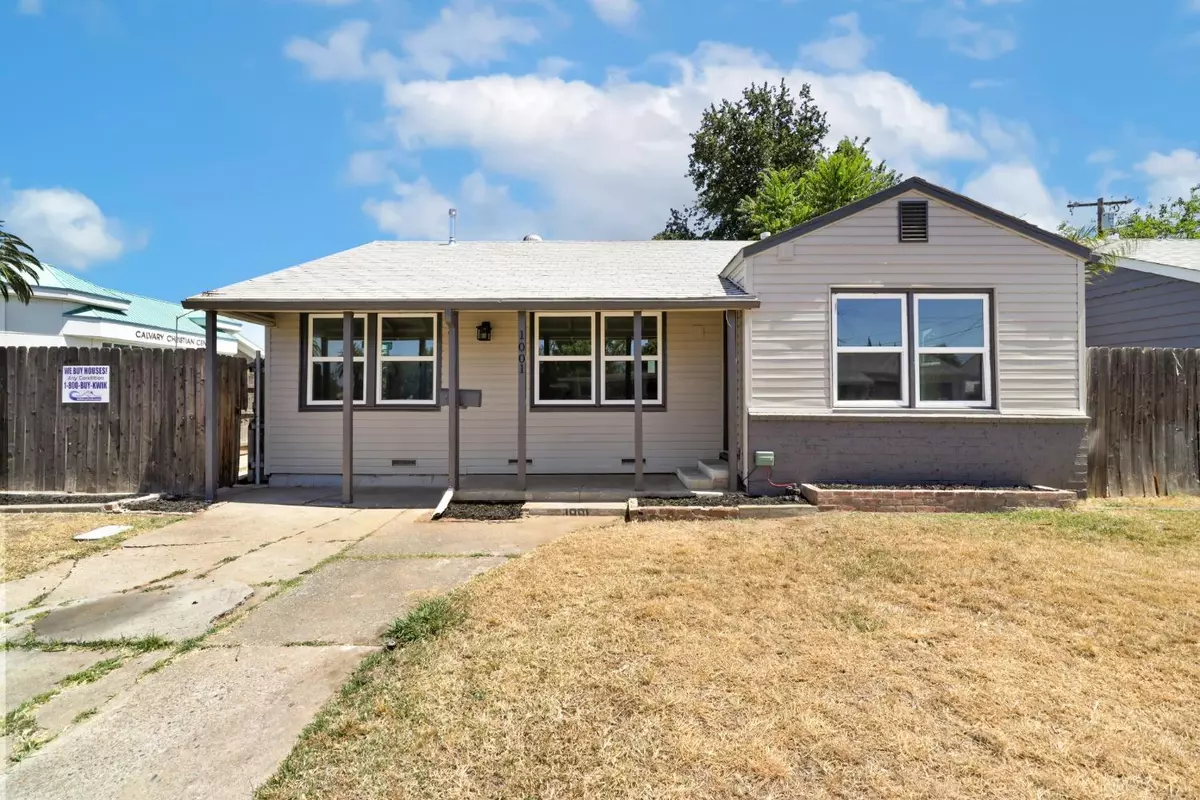$370,000
$374,900
1.3%For more information regarding the value of a property, please contact us for a free consultation.
3 Beds
2 Baths
1,127 SqFt
SOLD DATE : 08/05/2024
Key Details
Sold Price $370,000
Property Type Single Family Home
Sub Type Single Family Residence
Listing Status Sold
Purchase Type For Sale
Square Footage 1,127 sqft
Price per Sqft $328
MLS Listing ID 224063400
Sold Date 08/05/24
Bedrooms 3
Full Baths 2
HOA Y/N No
Originating Board MLS Metrolist
Year Built 1942
Lot Size 4,792 Sqft
Acres 0.11
Lot Dimensions 4,791 Sqft
Property Description
This beautifully remodeled home is move-in ready for you and your family. Located on a spacious corner lot this home features all the modern updates that will ensure years of worry-free living such as a sparkling new kitchen with new cabinetry, new stainless-steel appliances, quartz countertops with tile backsplash, fresh paint inside and out, all new electrical panel and wiring throughout, new roof on garage, new garage door, new flooring throughout, two gorgeous new bathrooms, new lighting throughout, new water heater, and new HVAC system. There is a huge 2-car garage that has plenty of storage or can be converted to an ADU! Come and see it today! 100% financing available for qualified buyers.
Location
State CA
County Sacramento
Area 10815
Direction Please use GPS.
Rooms
Living Room Other
Dining Room Space in Kitchen
Kitchen Quartz Counter
Interior
Heating Central
Cooling Ceiling Fan(s), Central
Flooring Carpet, Laminate
Window Features Dual Pane Full
Appliance Free Standing Gas Range, Dishwasher, Disposal, Microwave
Laundry Inside Room
Exterior
Garage Detached
Garage Spaces 2.0
Fence Back Yard
Utilities Available Electric, Natural Gas Connected
Roof Type Shingle,Composition
Private Pool No
Building
Lot Description Auto Sprinkler Front, Shape Regular
Story 1
Foundation Raised
Sewer In & Connected
Water Public
Schools
Elementary Schools Twin Rivers Unified
Middle Schools Twin Rivers Unified
High Schools Twin Rivers Unified
School District Sacramento
Others
Senior Community No
Tax ID 265-0254-001-0000
Special Listing Condition None
Read Less Info
Want to know what your home might be worth? Contact us for a FREE valuation!

Our team is ready to help you sell your home for the highest possible price ASAP

Bought with Portfolio Real Estate







